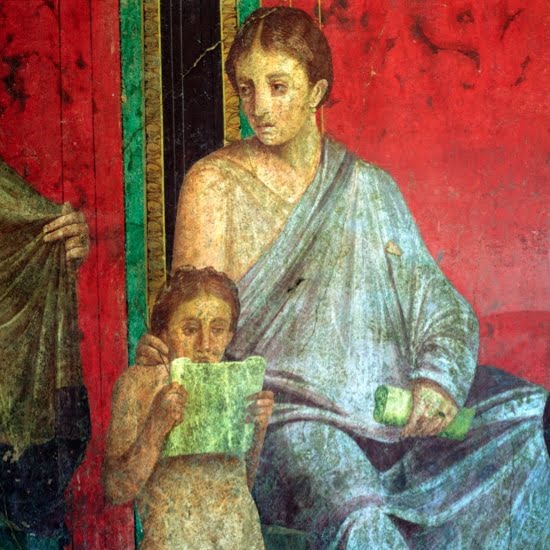Remains of Domus Transitoria
Domus Transitoria is a very mysterious palace, about which much less is known than about other residences of Roman emperors. Other palaces of the Caesars: Domus Augustea, Domus Tiberiana, Domus Augustana, and Domus Flavia, Domus Severiana and even Domus Aurea) can still be admired on Palatine Hill or extensive ruins nearby. Meanwhile, surprisingly little is known about Nero’s first palace. Suetonius writes in the Lives of the Caesars that Nero built it to connect various residences inherited from his ancestors on the Palatine, Velia, Oppius and Esquiline. But this palace was destroyed during the great fire of Rome in 64 CE. Nero did not rebuild it, and on its ruins, he soon built Domus Aurea.
But not all of the Domus Transitoria is gone. It turns out that a small fragment of that palace survived under the seats of later emperors. It was closed to visitors until recently, but that has now changed.
Right next to the great dining room (triclinium) of Domitian’s palace on Palatine Hill, there is a small staircase. They led underground to a part of the Domus Transitoria, which was buried and served as the foundation of the Domus Flavia. What did this miraculously preserved corner of the palace look like? It was intended as a shelter from the summer heat, so it was sunk into the ground. There was a kind of open-air courtyard with eight columns in the middle. One of its sides had the form of a picturesque fountain with columns. In the middle of this underground courtyard, between the eight pillars mentioned above, there was a dining room with a small swimming pool. It is not clear today whether the columns supported a wooden roof or just a kind of tent protecting from the sun. Both solutions are possible.
On both sides of the courtyard, there were symmetrically two high rooms covered with a vault, open to the courtyard and separated from it only by two pairs of columns, and two smaller additional rooms. The floors of this part of the palace were covered with floors made of multi-coloured pieces of marble. The walls were decorated with white and gold frescoes, with themes referring to Homer’s Iliad. Similar paintings decorated the ceilings. Additionally, in the vault, there were pieces of glass in the shape of sapphire-coloured hemispheres, which shone like stars in the light of the lamps.
But let’s get back to the most spectacular element of the room – the fountain. As I mentioned, it occupied one entire side of the underground courtyard. In the middle of the wall, a recess was built with a stepped cascade with white marble steps, the remains of which can still be seen today. Slightly below there was a picturesque marble structure – a series of alternating niches and columns resembling the stage of a Roman or Greek theater. Water also flowed from between them into the narrow pool below.
Two thousand years ago, this place must have been the height of luxury. Exquisite, innovatively decorated frescoes, stone wall coverings, shiny floors, babbling water providing respite from the summer heat, and shade of side rooms. Perhaps it was there that Nero recited his poems and played the kitara. Perhaps he and Petronius had their disputes there. There he listened to Seneca. There he kissed Poppea and there he played with his daughter: Claudia Augusta.
It is difficult to compare the decorations of Domus Trasitoria with the decorations of the palaces of its predecessors: Tiberius, Caligula and Claudius. However, when compared to the well-preserved fragments of Augustus’ palace, they look dazzling. Both palaces, although their construction was only a few dozen years apart, belong to two different worlds. Augustus’ house was decorative, but conservative in form and artistic program. Nero’s palace is an expression of the emperor’s passions, wanting to exalt himself above his subjects. It emphasizes a surprising form intended to be a stage for the emperor’s artistic displays. The quality of its decorations ostentatiously shows that the emperor is not an ordinary man. He is no longer just “first among equals”.
The plan of the preserved rooms of the Domus Transitoria shows Nero’s passion for grandeur and symmetry in architecture. Nothing in his buildings was accidental, and each element was precisely refined. What Nero built had to be “the best”. Nero did not tolerate compromises. In Domus Transitoria all the features of Neronian architecture are revealed, which later found their expression, for example, in Domus Aurea or in the baths on the Campus Martius.
What remains today of Nero’s wonderful palace? Unfortunately, it takes a lot of imagination to see the former grandeur in the basement under the later Domitian triclinium. The fire of 64 CE destroyed structures located above ground level but spared the underground rooms because there are no traces of fire or smoke on the preserved frescoes. But after the fire, Nero already had a new great project in mind: Domus Aurea, part of which was to extend on the grounds of the former Domus Transitoria. It can be seen that fragments of valuable stone decorations were dismantled in ancient times, perhaps to decorate the new palace. The large underground dining hall with the cascading fountain was filled in and previously divided by huge, raw walls that were the foundation for the Domus Aurea building. But fragments of the floors, some frescoes and pieces of the marble cladding of the nymphaeum have survived.
Virtual reality makes it easier to imagine what Domus Transitoria looked like before its destruction. The goggles worn by tourists during the tour make it possible to remove the gloomy foundation walls that were added later and to fill in the missing fragments of floors and frescoes. They allow light to virtually enter a dark basement. Computer magic allows us to touch for a moment the world described by H. Sienkiewicz in “Quo Vadis?”.

