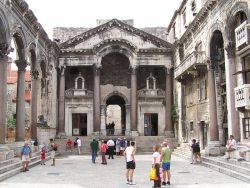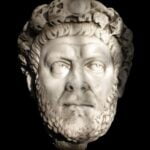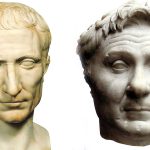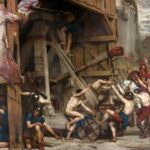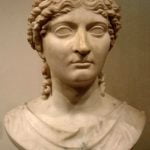Diocletian’s Palace in Spalatum (now Split, Croatia) was a former residence built by Emperor Diocletian at the turn of the 3rd and 4th century CE as a villain which he intended to settle down after his intended stay in 305 CE abdication. The building was designed on the model of castrum romanum (a fortified Roman camp), on a rectangle measuring 214 by 175 meters. The buildings were intersected by two internal streets (cardo – longitudinal and decumanus – transverse) along which rows of columns were arranged. There was an internal courtyard at their intersection. Diocletian’s Palace had the form of an entire complex of buildings surrounded by walls. As the palace was 6 kilometres away from the nearest big city (Salona), the walls were high.
in 293 CE, i.e. 9 years after taking power. It was supposed to be placed by the sea, on a peninsula, near the town of Spaletum, not far from his native Salona (Dalmatia province), on a terrain that slopes gently towards the sea.
A transverse street separated the part intended for the imperial guard from the representative part. Each street ended with a gate in the walls: on the west side – Iron Gate (Porta Ferrea), on the northern side – Golden Gate (Porta Aurea), eastern – Silver Gate (Porta Argentea), southern – Brown Gate (Porta Aenea). From the south, the residence adjoined the seashore, and from the side of the palace complex was a columned portico allowing long walks along the seafront. The remaining sides of the palace were fortified with ten towers erected at the corners, at the gates and in the central parts of the wall, between the gates. The entrance to the palace from the portico was through the centrally located vestibule. There were living quarters on both sides of it. Behind the vestibule, there was a peristyle built on a circular plan, covered with a dome. In the background, to the left of the entrance, Diocletian ordered the temple of Jupiter to be erected. Opposite it was a mausoleum erected during the emperor’s lifetime. It was an octagonal building surrounded by a colonnade. A portico led to the interior of the mausoleum from the side of the street intersecting the complex in the longitudinal direction.
The palace was built of white Brač limestone, local tuffs and brick fired in the Salon. The decorative granite columns and some sculptures come from Egypt and the marbles from Greece. The water from the short, only four kilometres long, but rich in water Jadro river was led by an aqueduct, part of which has survived to this day.
The palace was supposed to be a home for old age for Diocletian and his family. Traditionally, during his retirement, in Split, he was to deal mainly with gardening vegetables. After the death of Diocletian, the palace became a kind of hotel for the Roman elite.

