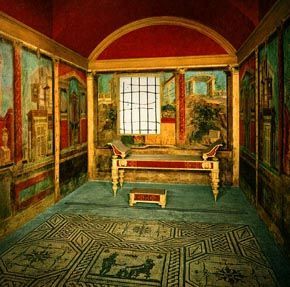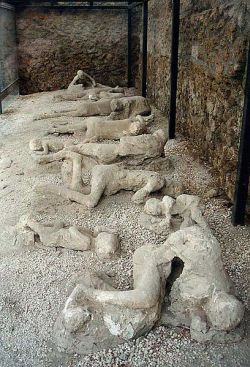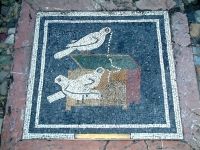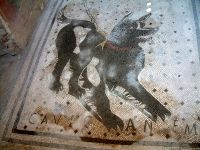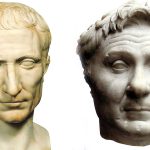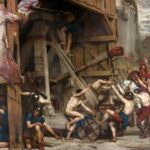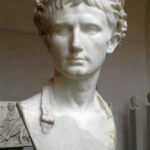Chapters
Pompeii, called also Pompeia, was said to be one of the most attractive cities of ancient Rome. Its buildings were erected with harmony and beauty. However, on the 24th of October 79 CE1 a tragedy struck the city. The eruption of Vesuvius caused great damage to the city. Hopefully, the volcanic ash which covered Pompeii, let it remain without any serious deterioration and preserved the buildings and objects which allowed us to learn how did the Roman city life look like. Besides Pompeii, destroyed were also Stabiae and Herculaneum.
Pompeii was a wealthy city with numerous public buildings, sports arenas, theatres and temples. The city, covering an area of 64 ha and having nearly 20 thousand inhabitants, was an average social centre of the Roman Empire in the 1st century CE. This fact makes the city so special for scholars and archaeologists. Well-preserved ruins, objects and bodies allow learning about Romans’ lifestyle from that time.
Death surprised the city residents in the various moments that we can observe while visiting one of the brothels. They were dying by suffocation, even before the hot ash reached them.
Today, the estimated number of victims is 2000. Generally, brothels in Pompeii are rather interesting subjects. Mainly because of the really low prices for provided services which allowed even slaves to make use of them. The average price of such a moment of intimacy costs as much as half a jug of wine or two loaves of bread. Although prostitution was so common, conditions in the brothels were not comfortable – too short beds and dark rooms. Many clients did not make an effort to take out their shoes and thus left marks on the heels on the wall. Pompeii, along with Stabiae and Herculaneum is a great source of information and interesting facts about the life of an average Roman citizen.
History
Pompeii ruins are situated in the Campania region, approximately 20 kilometres southeast of Naples. The city was founded in the 7th century BCE by the Oscans. Originally it was under the influence of Greek culture, then Etruscan. At the end of the 5th century BCE Pompeii was conquered by the Samnites and from 310 BCE was under Roman rule. In 89 BCE the city joined the uprising against Rome. After being conquered by Sulla, Pompeii was divested of all its rights and became a Roman colony.
Historical Pompeii stands on a spur formed by lava. Situated at a height of 40 m a.s.l. by the river Sarnus. Before the Samnite domination, it was transformed from a small farming settlement into a city planned around the Triangular Forum. Under Samnite rule the area of 66 ha was fortified with a wall of the length of 3 kilometres. Pompeii had drainage along the street and the aqueducts supplied street fountains, thermal baths and some wealthy houses with the water. All the houses were provided with baths (impluvium) for the rainwater.
Between the 4th and 5th century BCE, the city was autonomic and had traditional Samnite offices with mediss toutiks on top. In the 3rd and 2nd century BCE the city experience a time of dynamic development, while being one of the most important harbours in the region as it serviced Nola and Nuceria. In Pompeii’s hands was also the mouth of river Samus. The city and its neighbourhood were located on fertile land where were grown olives, grains and vines. In the 2nd century BCE, the city expanded towards the north and east. Also, the central parts of the city and some representative places near the Forum were rebuilt. The number of such representations and significant buildings and their size lets Pompeii outrun Rome in this respect.
Pompeii took part in the Social War in 89 BCE, on the side of Italic cities. The city must have been instrumental in it because it was mentioned among the centre which had risen in revolt as one of the firsts. Appian of Alexandria writes about the Sulla’s fights which took place near Pompeii. Velleius Paterculus, on the other hand, mentions the sieges, but there is no archaeological evidence of capturing the city. After the war, Pompeii lost all its rights and became a Roman military colony Colonia Veneria Cornelia Pompeianorum in 80 BCE. Sulla’s colonies were created only in the most hostile Italic cities. For over 200 years the inhabitants were deprived of civil rights and discriminated against in favour of the colonists, recruited among the veterans of Sulla’s army. The city experienced its fullest development in the 1st century. The main source of income was the trade related to the harbour.
Destruction of the city
Despite many disasters which Pompeii suffered in the 1st century, the city’s full development was just then. Pompeii was destroyed for the first time by an earthquake on the 5th of February 62 CE. However, the residents managed to restore the city very quickly. The next catastrophe took place on the 24th of August 79 CE, according to Pliny the Younger, the eruption happened around midday. Firstly, fire columns came out of Vesuvius, then a black cloud obscured the sun. Burning hot stones rained down and caused the collapse of the buildings. People were dying of poisonous gas suffocation. The eruption lasted for 3 days and as a result, the city was covered with a layer of ashes, from 5 to 6 meters deep. The first explosion killed relatively few people, but the hot ash and stones killed thousands of people during the next few days. The damage involved the territory of Herculaneum and Stabiae. According to Cassius Dio: “Indeed, the amount of dust, taken all together, was so great that some of it reached Africa and Syria and Egypt, and it also reached Rome, filling the air overhead and darkening the sun”.
Another relation comes from Pliny the Younger, whose uncle – Pliny the Elder, died in Stabiae trying to help the people:
Then again we were immersed in thick darkness, and a heavy shower of ashes rained upon us, which we were obliged every now and then to stand up to shake off, otherwise we should have been crushed and buried in the heap.
– Pliny the Younger, Epistulae
A seventeen-year-old then was watching the destruction from his uncle’s observatory, 30 kilometres away from the scene of the disaster, Misenum. For sure the events describes in his letters shocked the whole Empire.
Fate of Pompeii after eruption of Vesuvius
After the ancient city of Pompeii was destroyed and covered with a huge amount of pyroclastic material from Vesuvius in 79 CE, the reigning emperor Titus Flavius immediately decided to support the surviving inhabitants.
According to Suetonius2, he allocated large sums of public money for this purpose. Cassius Dio3, in turn, reports that he personally visited the buried city twice.
Many people ask why Pompeii was not rebuilt in antiquity. Unfortunately, the answer is not entirely known; this may have been due to the potentially huge costs that the Roman state could not afford. Another hypothesis is the superstitious view of the Romans, who believed that the eruption of the volcano was a punishment of the gods and that nothing should be built in this place. It is possible that the practical Romans became convinced that this was not the safest place to re-establish a city.
What is certain, however, is that numerous people tried to get into the buried structures, either in order to rob or recover their belongings. Certainly, it often ended tragically, when the ceiling of the dug tunnel could not withstand it and collapsed on the heads of the ancient treasure hunters. Evidence for such attempts to get to the buried city is, for example, holes in city walls or inscriptions on the wall “house dug through”. In Meander’s house, the remains of two adults and a child were found, with a pickaxe and a hoe. Researchers suspect that they could be robbers.
It is also worth mentioning that some of the taller buildings in Pompeii that did not collapse were sticking out of the ashes after they were buried. This material could certainly be used as a building material.
Over time, Pompeii was forgotten for another 1,500 years, until smaller discoveries were made by accident.
Structure and development
The development planned along the streets grid was divided into nine areas – each of them performing different functions. On the main streets there were located inns and taverns. In the streets, there were dwelling houses with atria and peristyles. During the excavations, there were revealed numerous shops, theatres, workshops, Forum with a basilica, curia and temples, three palaestras and thermal baths, an amphitheatre with gladiator barracks and many other buildings. Earlier the reconstructions were limited only to the territory inside the fortification. Changes concerned such things as eg. connecting two or three old houses from the Samnite period into big residences with touching shops or workshops. The houses were also being expanded by adding floors.
Among the craft workshop particularly the remnants of numerous bakeries draw attention. There were discovered well-preserved old furnaces and stone querns. The querns were made of two parts. The bottom, still, has the shape of a cone with a circular base in which hollow massed flour. On this, there was put a moving part in the shape of two hollowed cones connected with their tops. To the funnel in the top part, there were poured the grounds which were then crushed with the revolution of the working part in order to to get the flour.
Also, the counters in the beanery attract attention. They are located directly in the streets and their characteristic traits are the cylindrical hollows in which there were being put the dishes with hot meals and drinks for the clients. On the tour, there is also an ancient brothel located opposite the small hotel. Its rooms are located on the floors – one of them was accessible from the balcony with stairs leading from the street. Small chambers were totally deprived of light. The corridor was painted with erotic images and writings.
In Pompeii, the most distinguished are the wall paintings, which are relatively well-preserved in the more representative parts of the houses. It allowed the reconstruction of the history of Roman painting to 79 CE. Except for numerous paintings, there were also found interesting mosaics. They were being put mostly in places exposed to water and humidity.
Sculptures were made by local artists from tuff, marble, stone, wood or bronze. Among the smaller sculptural works, there found little bells which were hanging and making noise with each gust of wind. However, the most impressive is the gypseous cast of people who died in the catastrophe.
Buildings
The tour most often begins at one of the gates called Porta Marina. This gate has two entries, one more narrow – intended for pedestrians and the wider for carriages and animals. Both are covered with one cradle vault. Pavements are separated from the cobbled streets with high curbs built during the Empire. For the comfort of pedestrians across the street, there were put huge stones easing the way. Stones also regulated traffic as some of the streets were available only for pedestrians, and others allowed single carriages to get by (today we would call it one-way or two-way streets).
The street from the gate leads straight to the Forum. Square of dimensions 38 by 157 meters was surrounded by a colonnade built in the Samnite period in the Doric order. Some of the porticos were rebuilt adding the second tier of the columns in the Ionic order. Next to the Forum there were located public buildings, temples and markets. In the north part of the Forum, there was built the Temple of Jupiter, set on a pedestal ( 3 by 37 by 17 meters). The temple was preceded by a deep pronaos. Cella was surrounded by a two-story colonnade, below, in the niches, there were located statutes of the Capitoline Triad, Juno, Jupiter and Minerva. Later in the temple was a treasury. On both sides, there were built triumphal arches of Germanicus and Tiberius. Along the east side of the Forum, there was an authority building – three chambers closed with niches or apses. The central part was taken by curia, and the sides were intended for duumvirs or aediles. The Forum, from the west side, touched:
- Comitium – minor building, a venue for elections.
- Building of Eumachia – the building was preceded by a portico where remained a piece of the wall with a portal decorated with a relief of acanthus and sculptured smaller animals. On the sides, there are niches where probably took place various auctions. Inside there is a huge portico surrounded by a two-story colonnade separating the yard from the stores. In front of the entry, there are the remnants of the apses where were located statues of Livia, Tiberius, Drusus and, behind the central apse, Eumachia’s.
- Temple of Vespasian – surrounded by walls decorated with stuccos. Before the cella remained a marble altar decorated with relief. On one of the walls, there is a scene depicting offering a sacrifice.
- Temple of Lares – built after the earthquake. Surrounded by walls decorated with marble and paintings. In the side walls there well made niches and in the rear – apse. In them, there were located tutelary deities.
- Macellum – built during the Empire covered market with shops opened to the yard and touching street and the forum. In the central part of the yard, there was placed a round pavilion for fish covered with the copula. Copula was supported with 12 columns. In the back, there was located a temple devoted probably to caesar’s family inside (there were found statues of Octavia, Augustus’ sister and Marcellus).
Pompeian houses
A typical Pompeian house was planned along the axis perpendicular to the street. Rooms were planned usually around one or two peristyles connected with exedra. Peristyle was preceded by the tablinum touching the atrium. In the parts situated directly in the street, there were mostly shops and workshops. In the garden part of peristyles, there were put fountains, nymphaeum and statutes. In the wealthy houses, there were also private baths. Depending on the owner’s wealth the house decor was less or more luxurious and the house had an accurate living area. Below there is a list of more important houses. Most of them were called after the objects or inscriptions found inside:
- House of the Faun – big house of measurements 40 by 110 meters. It takes the whole block between four crossing streets. Archaeologists suspect that it belonged to the grandson of Publius Sulla. Two entrances from the from led to the house (a second, separate entrance leading to the guest rooms) and one from the back. Over the door, there was put a writing dying “Have” (hail!). Corridor, under which there were situated two minor temples devoted to Lares, led to a big atrium with a fountain decorated with a sculpture depicting a dancing faun. The house owes its name to this statue. The second atrium was located in the part intended for the guests. Around it, there were placed the rooms. Further, there were two gardens – peristyles connected with an exedra. The floor of exedra was decorated with a famous mosaic depicting the battle of Issos fought between Alexander of Macedon and Darius III. The mosaic consists of approximately 1, 5 million pieces. The first peristyle was touching utility rooms. The second, bigger one was surrounded by a two-story colonnade consisting of 88 columns. The walls of the residence were decorated with paintings in the Pompeian First Style.
- House of the Vettii – small but ornately decorated house belonging to two merchants: Aulus Vettius Conviva and Aulus Vettius Restitutus. It did not have a large floor area. The entrance from the street leads to the vestibule where there was painted a big picture of Priapus who was supposed to protect the household. Behind the porch, there was an atrium decorated with frescos depicting Cupids. There are rooms placed around it. There is one more atrium in the building, a smaller one with a touching chapel. The whole house is situated along the two peristyles. The room on the right from the atrium is decorated with the medallion of Medusa and Silenus. On the right side of the peristyle, there is an occurrence in which walls are decorated with buildings and deities at the top and marine scenes and dramatic masks at the bottom. In the corners there were put pairs of dancing bacchantes, The most interesting are the paintings made in the Pompeian Second Style, made after the earthquake. Walls are decorated with numerous depictions – figurative and architectural.
- Villa of the Mysteries – located outside the fortified area. Its name is related to the frescos discovered inside, depicting the initiation from the Bacchanal Mysteries. The villa already existed in the 2nd century BCE. It was a simple building then which was being enlarged over time. After the earthquake, the new owners decided to transform the old residence into a huge farm. The two-story frontal part had a ground floor surrounded by a portico and a semicircular exedra on the floor with touching gardens on the terrace. richly decorated walls were painted in the Second style, only in tablinum there are compositions in the Third style – a group of Egyptian miniatures on the black ground. Besides the paintings depicting Bacchanalia, there were also discovered some figurative scenes presenting dancing with Satyr and architectural ones. Bacchanalia is a 3 meters high composition surrounding the whole chamber of 17 meters in circumference. The fresco consists of 29 characters illustrating the whole ritual from reading the text, through the woman’s preparations for initiation up to the bride waiting for her “divine marriage”.
- House of the Tragic Poet – domus located in front of the baths; the two-story building is an example of a medium-sized house, bought and rebuilt by a representative of a growing rich middle class in the last period of the city’s existence. The entrance was situated between two shop rooms. The shops run by the owner of the house were connected with a vestibule in which there was a Cave Canem mosaic on the floor (“Beware of dog”). In the atrium and peristyle, there were frescos depicting sacrificing Iphigenia, the capture of Briseis and Hera with Zeus. In tablinum there was a mosaic presenting a scene from a rehearsal – the house owes its name to this mosaic. Behind the tablinum, there is a small garden in which there was built a small chapel devoted to Lares.
Significant buildings in Pompeii
Basilica
It was built between 120-78 BCE. In the first period, it was used as a market hall, then a court. The building was divided into three aisles with two rows of columns. The central one, the widest, was probably not covered. Along the shorter side, in front of the Forum, there was a two-story tribunal. The longer side of the basilica touched the street leading to the Marine Gate. On the opposite side of it, there was the Temple of Apollo. The basilica was ruined during the earthquake. The reconstruction was not complete before the eruption.
Temple of Apollo in Pompeii
Front-facing the street it touched the east side of the forum. It was built during the reign of the Samnites. The square around the temple was surrounded by the colonnade under which there were numerous statutes of deities and water containers. In front of it remained bronze statues of Apollo and Diana. In front of the temple, there is still a marble altar and an Ionic column which used to be a sundial. Next to the entrance there were standing statutes of Venus And Hermaphroditus. The temple itself was built on a platform on which there were leading wide stairs placed in the frontal part. The building was preceded by a portico.
Great Theatre in Pompeii
It was built in the 3rd century BCE using the natural depression. It could seat 5000 people and be divided into five sectors. The 4 lowest rows were intended for the elites, and the other 15 for the rest of the people. The scene was masoned with bricks. Between the scene and the orchestra remained a channel for closing the curtain, also some slots were used to put in masts hanging velarium (covers for the audience). A small poem touched the theatre, which had been used as a foyer, and later was intended for gladiator barracks (so-called Gladiator Portico).
Thermal baths
During the excavations, there were found three complexes of thermal baths. The smallest, so-called Central Thermal Baths were near the Forum, north of the Temple of Jupiter. They consisted of two twin structures, one reserved for women and one reserved for men. Each of these contained a series of rooms with different functions: changing rooms, cold bathrooms and hot bathrooms. The rooms were heated with hot air cycling under the floor and between the dividing walls (hypocaustum). The rooms were decorated with stuccos. In tepidarium (intended for rest) remained earthen statuettes of atlases and a bronze furnace heating the air. A small palaestra touched the thermal baths. Besides the Central ones, there were also Stabian Thermal Baths.
Amphitheater
It was built in 80 BCE and could seat 20 000 people. The building was 135 meters long and 104 meters wide. There were not any underground rooms, the access to the arena is available only from outside. Around the highest sector, there was a gallery with separate entrances. Gallery was intended for women who were allowed to participate in the Games during the reign of Augustus.







