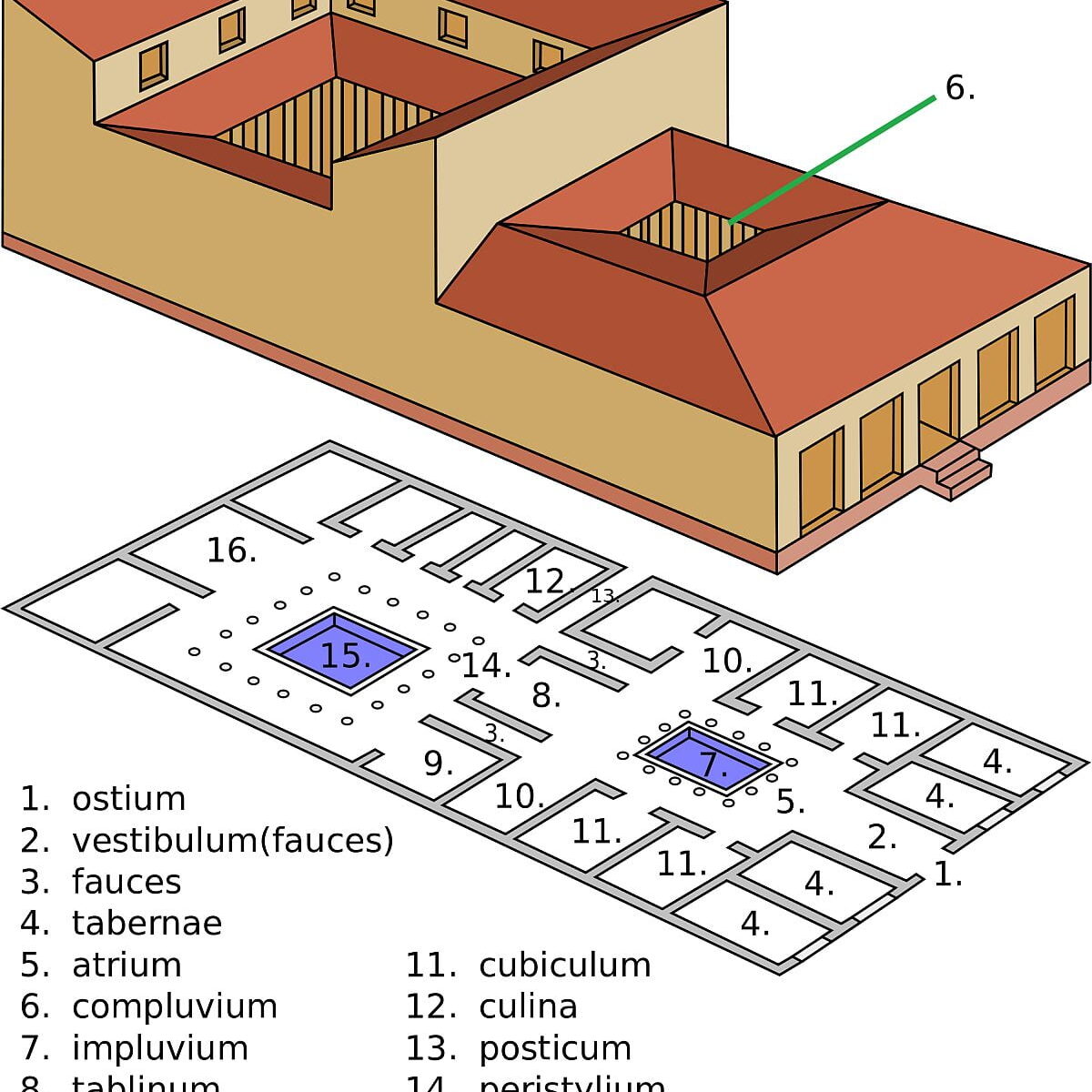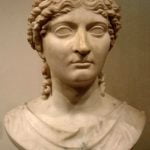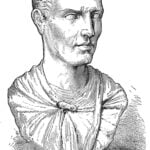Chapters
The plan shows a typical Roman house (domus) in ancient Rome. Obviously, the number of rooms and the structure changed, depending on the times and wealth of the host; nevertheless, the layout and location of the rooms in the house were basically similar.
Entrance doors and tabernae (shops)
The entrance door to the house (ostium) was usually double-leaf and opened inwards; There was also a knocker on the door. In addition to the main entrance in the house, there was an additional door (posticum), which served slaves and domestic help. Sometimes the master of the house used them, wanting to go for a walk, without risking surveillance by other household members.
In front of the house, there could also be shops (tabernae) that were leased to other citizens. The entrances to them were from the street.
Vestibule – vestibule
The visitor entering the house first crossed the vestibule (vestibulum), today’s vestibule. Sometimes, on the floor of the vestibule, the host greeted the guest with an additional warning “beware of the dog” (cave canem), or he announced his joy to visit his house with the words “be well” (salve). Everything was naturally made with small pebbles in the form of mosaics.
Atrium – representative room
The corridor led directly to the atrium, representative room and waiting room for guests. It derives its name from the word – ater, meaning “black”, which was due to the smoky walls; the blackness came from the hearths in the altars placed in this room. In the atrium, there was a sanctuary for the Lares (lararium), a bust of the master of the house, as well as ancestral masks (imagines maiorum). All these elements were aimed at showing the host and his family in the best light.
The central place in the atrium was occupied by an impluvium, a shallow depression in the floor filled with water. A roof rose above the atrium, in the middle of which there was an opening (compluvium), through which rainwater ran directly to the impluvium. This water was then channeled into an underground cistern, where it was collected for home use.
Tablinum – office
Directly behind the atrium was the tablinum. Initially, this room was a matrimonial bedroom. Later, the room was transformed into the master’s workplace and office. In front of the tablinum there was a chest in which the host kept his savings. In addition, it served as a transition from the atrium to the peristylium. From the atrium, the tablinum was separated by a curtain, while from the peristylium, a wooden screen or a wide door.
Over time, one of the functions of tablinum, the room connecting the atrium with the peristylium, was taken over by a small andron passage.
Cubilculum – bedrooms
Around the atrium, there were bedrooms (cubiculum) with beds (lectus or cubile). The wealthier ones had a small hall where a personal servant (procoeton) slept. The standard equipment of the bedroom was also a money box (arca) and a chair for guests. Romans avoided cluttering up the house and valued space; the decorations were mosaics and frescoes.
At the end of the atrium, there were alae. They were open rooms, placed on either side. Their use is largely unknown today; perhaps they were in the form of a warehouse or storage room.
Triclinium – dining room
Next to the tablinum, there was a dining room (triclinium), literally “a room with three couches”. The name comes from the fact that in this room there were the abovementioned beds, on which the guests ate meals in a lying position. In Rome, the Greek and Etruscan custom was adopted to eat meals lying down on a bed in the shape of the letter U (wedge).
During the feast, slaves from the kitchen (culina) brought their meals. It was placed as far away from triclinium as it was assumed that people eating meals should not be distracted by smells coming from the place where they were prepared.
Hortus / peristyle – garden
Through the tablinum, one went to the garden (hortus), which was the least public part of the house. The wealthy senators wanted to expand their estates. The goal was achieved by adding a peristyle (peristylium). A small narrow corridor (fauces) led from the atrium to the garden.
In the peristyle, there was a larger pond (piscina) than in the atrium, and sometimes a separate space for discussions (exedra).







