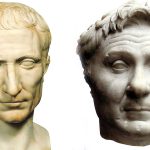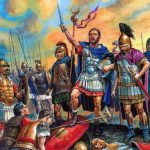Chapters
Romans were known for their excellent engineering sense, which was reflected not only in the construction of aqueducts and roads but also in the planning of cities and forts. In particular, the street marking system became one of the most characteristic elements of their urban planning, and its influence is visible in cities throughout the former Roman Empire.
Cardo and decumanus
Roman cities and forts (castra) were planned according to rigorous, rectangular street grids. The most important element of this system was two perpendicular arteries – cardo maximus and decumanus maximus. The Cardo was the main street running from north to south, while the decumanus ran from east to west. These two routes usually intersected in the city center, creating a forum – a place of meetings, trade and religious ceremonies.
Roman forts had a similar plan, with gates at the ends of each of the main street axes. This street grid not only made movement easier but was also crucial to effective defense – it made the rapid transport of troops and supplies much easier. Moreover, the arrangement of residential buildings, temples, markets and bazaars along these axes guaranteed easy access to all key city functions.
Pragmatism and functionality
Roman city plans were based on practical thinking. Each space was carefully thought out. The division into squares allowed for the orderly settlement of inhabitants and the easy construction and expansion of urban structures. Thanks to this, the Romans could quickly create cities in the newly conquered provinces, ensuring their control over a given territory.
Not only defensive and military aspects were taken into account. The street system also had a sanitary function – sewers were built along the main arteries to carry away rainwater and sewage, keeping cities clean and healthier than many other settlements in ancient times.
A lasting legacy
Roman street design greatly impacted the development of urban planning in Europe. Many modern cities that developed on ancient Roman settlements’ foundations still retain this planning. Examples include cities such as Paris (Lutetia) or London (Londinium), whose old districts are organized about Roman street grids.
From a historical perspective, this system was not only the result of military precision but also a testament to the organizational genius of the Romans. Their urban planning not only served the everyday needs of residents but also survived the centuries, inspiring later generations of architects.






