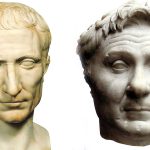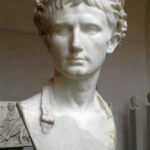The Forum of Augustus was built in 2 BCE. on a square measuring 125 by 90 meters, between those built later: Trajan’s Forum and Nerva’s Forum, northeast of the existing Caesar’s Forum.
Opposite the entrance was the temple of Mars the Avenger, pledged by Emperor August for assisting in avenging the death of Julius Caesar.
The forum was planned in accordance with the Roman rules of space order, i.e. according to the axis assumption. The forum, therefore, formed a rectangle with porticoes on the long sides and a temple in the background facing the entrance. The side porticoes were flanked by exedars forming a symmetrical arrangement with the apse of the temple of Mars the Avenger, which was the central and most important element of the forum.
The Forum of Augustus was also characterized by a high wall separating it from the Roman district of Subura behind it. It was not only the closure of the forum space from this aesthetically unattractive side but also protection in the event of frequent fires in Rome. Another interesting decorative element was the caryatids, supporting the roofs of the side porticoes. The exhedra was placed opposite each other according to the principle of axial symmetry. In the niches, statues of the great Romans were placed along with inscriptions glorifying their deeds, including Caesar and the gods: Venus and Mars. These porticoes were the place of all kinds of readings and declamations.
The left portico led to a square room where the courts were held. The remnants of marble slabs, such as the lined floor, have survived to this day. In the time of Emperor Claudius, a huge pedestal was set up under a colossal statue. Unfortunately, it cannot be said today whether it was about Emperor Augustus or a god.
Plan of forum of Augustus.








