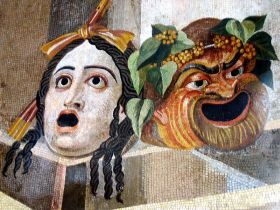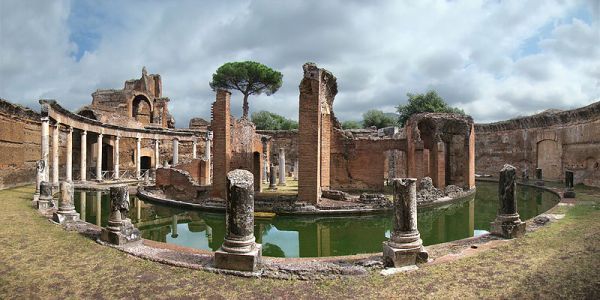Hadrian’s Villa (Villa Adriana) was commissioned by Emperor Hadrian in Tivoli (a town approximately 28 kilometres from the capital) in the years 118 – 134 CE.
The villa occupied an area estimated to be between 80 and 300 hectares. The preserved ruins now occupy an area of about 56 hectares. It was the most extensive palace building of the antiquity period. Its area is comparable to that of Pompeii. The buildings of this summer residence consisted of a complex of buildings located in an artificially enriched landscape to emphasize this landscape. The turning point for the construction works was carried out in 125 CE when Hadrian returned from a tour of the Empire. The impressions from the trip inspired him to build objects on the Villa’s premises that imitate the buildings seen in Greece and Egypt. This eclectic residence is arranged in three interconnected complexes, intended for: the emperor, his family and guests; senior government officials; soldiers, servants and slaves.
The individual objects were connected with each other by underground roads and corridors. They were used by the servants and slaves working in the Villa to move around while remaining invisible to the staying guests. The part intended for the emperor can be divided into buildings available to the public and private facilities. Red porphyry (red was the colour of the emperor) was used for decoration, especially for the execution of mosaics, in the part intended for the emperor and his family, while black and white dominated in the part intended for higher officials. The materials used for decoration distinguish the purpose of individual buildings. A significant part of the names of individual objects in use today were given to them by those who conducted excavations. They do not necessarily reflect the actual purpose of the buildings. In terms of urban planning, the complex is divided into eastern, central and upperparts, located to the west of the remaining buildings.
The main palace buildings, located in the eastern part, were located along the northwest and south-east axis. They have arranged around three courtyards: Libraries Courtyard, Great Courtyard and Golden Square.
In the Courtyard of Libraries, there are buildings of the Greek and Latin library, hospital, the Maritime Theater and the Philosophers’ Hall. There was a large rectangular fountain in the courtyard. The buildings of Teatr Morski is a small villa located on an island. It is surrounded by a narrow channel with two bridges. The canal was surrounded by a portico with Ionic columns. To this day, remnants of marble decorations are still visible, including a frieze depicting sea monsters. In fact, it was the emperor’s private office.
The adjacent Philosophers’ Room is a square hall with a large apse on the north side. There are niches with statues on the remaining walls. The hall probably served as an audience hall. Nearby were buildings containing a dome covered room containing a heated pool and a cold water pool room. It is possible that these were baths serving the Emperor’s family.
The hospital buildings were most likely used as guest rooms or rooms for senior personnel serving the Palace. They have beautiful, black and white mosaics in the form of floral arabesques, typical of the architecture of Hadrian’s times. The most beautiful patterns have been preserved in the central parts of the niches adjacent to the main room. In these niches, under the walls, the floor was arranged in geometric patterns (it is possible that it was a part of the room intended for beds).
The Imperial Palace itself is a building at the Grand Courtyard. There were many different rooms, the purpose of which is difficult to define. The identified rooms are a small library and a banquet hall. It was a semicircular room covered with half of the dome, with niches in its walls, which most likely had statues. The Great Courtyard was surrounded by porticoes. In the southern part, there was a nymphaeum in which water cascaded into a pool painted in a light blue colour. In this part, fragments of floors from the times of Hadrian and earlier ones from the times of the republic have been preserved.
Behind the nymphae there is the so-called The Doric Pilasters Hall, surrounded by a double portico with an apse, with a place for a statue on the west side. This room is interpreted by some researchers as a throne room.
The Golden Square is a spacious building with a large inner courtyard surrounded by a double portico. On its outskirts, there are greenery and numerous pools with water. In the southern part, there was an exhedra with niches for statues. In these buildings, traces of marble wall coverings and a frieze with scenes from hunting have been found.
The eastern complex also includes: a Greek theatre, a bar and buildings called Nympheum. The Greek Theater is located closest to the entrance to the Villa. It is a semicircular auditorium with a rectangular plane adjacent to it. Several herms were found in its area. From the preserved descriptions it appears that there were buildings of the Latin theatre nearby. The Palestra consists of three large courtyards surrounded by porticoes and crypto-portals. The exposed square courtyard has a marble floor with geometric patterns.
The Nympheum buildings are circular temples dedicated to Venus. It was placed on a terrace surrounded by a portico with small apses at both ends. To the southeast of the buildings of the Nymphaeum and the Greek Theater, towards the buildings of the libraries, there is a huge terrace. Next to it, in the eastern part, a grotto with artificial stalactites was built. A temple was erected over the grotto.
To the west of the main palace complex, there was a rectangular portico with a swimming pool in the middle and two buildings. One of the buildings, called One Hundred Chambers, was connected by corridors leading below the ground level with the main buildings of the palace and buildings called Large and Small Baths. Hence the supposition of some researchers that it was a building that housed the premises for the servants. Buildings considered to be the private residence of the imperial family, located in the central part, were placed next to this complex.
The buildings called Casino, Stadion-Ogród and Winter Palace formed a complex arranged on a cross plan, in which there were rooms identified with the plan of the ancient houses. Casino was surrounded by semicircular porticoes and connected with the transversely situated buildings of the so-called stadium, which was a stadium-shaped garden. The garden is divided into three courtyards. In the north-eastern part, connecting with the Philosophers’ Hall, fragments of rich mosaics and frescoes have still been preserved. The southwest part had a nymphaeum with fountains in the form of cascades and a summer dining room in the garden. The central courtyard connected the Casino to the Winter Palace, so named for its built-in heating system. The Winter Palace is a three-storey building connected to the Golden Square and the Imperial Palace. The whole complex was richly decorated with expensive marble and red stone.
Preserved ruins of Hadrian’s villa.Little Baths are adjacent to the Casino building. The complicated layout of the rooms and the quality of the materials used for decoration suggest that these rooms were private baths of the emperor’s family. The octagonal room with adjoining rooms with semicircular pools for cold and hot water is delightful.
The Great Baths were built near the Small Baths. Architecturally, the layout of the rooms of both buildings is similar to each other. The biggest differences are due to the finishing materials used. The Grand Baths have geometric black and white mosaics used in rooms intended for officials and senior servants.
In the central part, there is also a vestibule, i.e. a building from which paved roads led to various parts of the Villa’s buildings, a guard room – a small brick building with a gallery accessible from wooden stairs, and Kanopos. Kanopos is a long canal-like pool located between the towns of Kanopos and Alexandria. Copies of various statues have been set up next to this pool, including a row of caryatids from the Erechtheum in Athens.
Among the objects of this part, there are also the buildings of the Temple of Apollo, Pluto, the Mausoleum, the Academy, the Odeon Theater and the remains of the aqueduct supplying water to the Villa. The temple of Apollo itself was built on a circular plan with a diameter of about 12 meters, formerly covered with a dome. A mosaic depicting a dove was found in it.
The villa of Hadrian’s successors served as a summer residence. It was restored by Diocletian in the 3rd century CE, but the emperor Constantine the Great took away a large part of the works of art to Constantinople. The villa gradually fell into oblivion to be plundered during the barbarian invasion.






