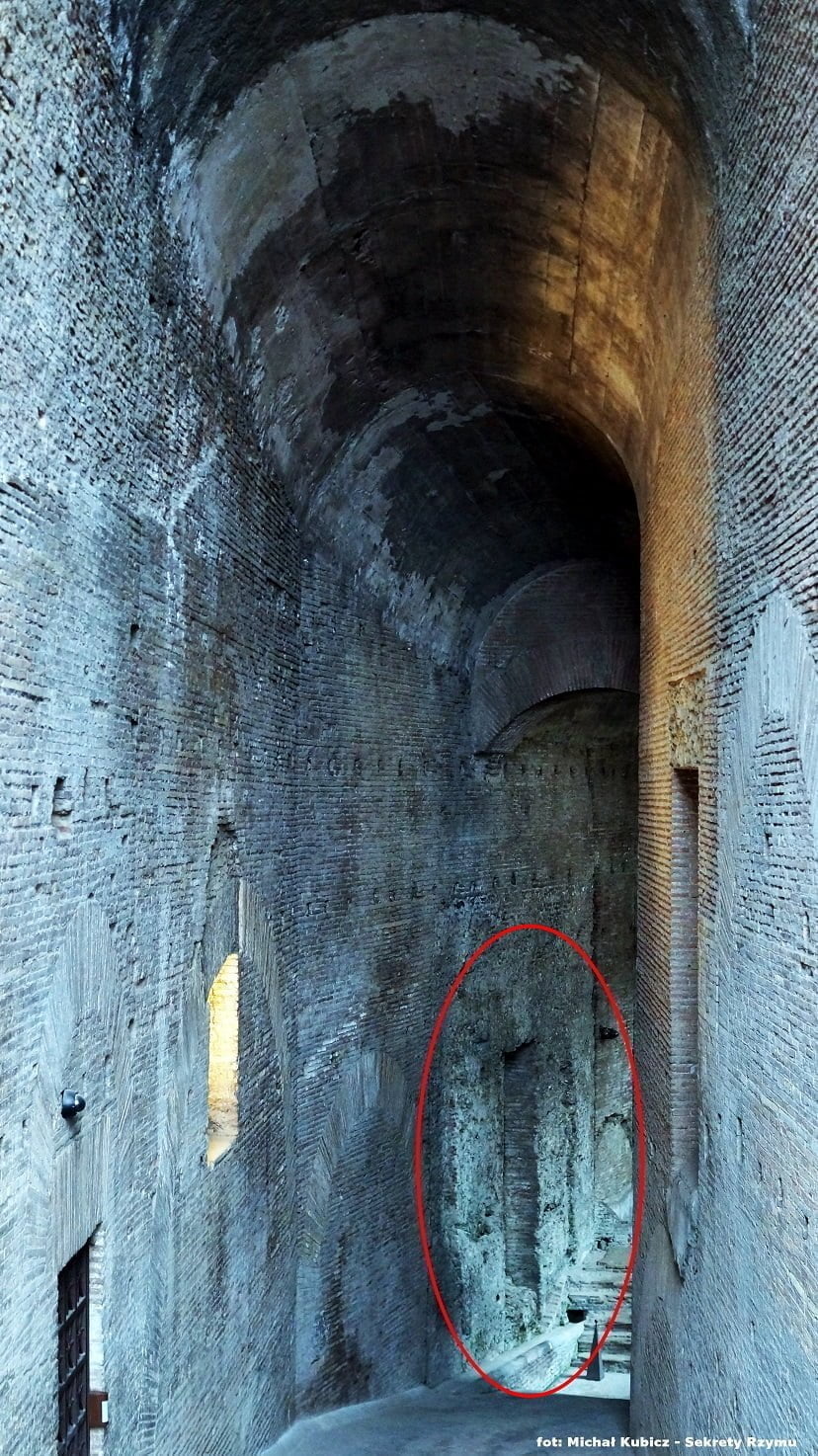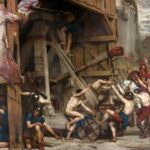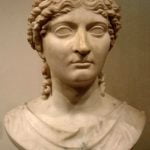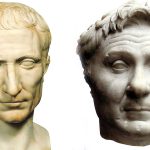The Caligula Palace called “Domus Gai” or “Domus Caligolae” was actually part of the extensive imperial complex located at the foot of the Palatine, next to the Forum, at the back of the temple of Castor and Pollux. What did he look like? Only small fragments of its foundations, included in later buildings, have been preserved and examined.
A collective work entitled “The Atlas of Ancient Rome” edited by Andrea Carrandini shows that archaeologists believe that the palace stood on a high podium. From the front, it was preceded by a large, elevated terrace from which the emperor could observe Vicus Tuscus street (one of the busiest thoroughfares of ancient Rome, connecting the Forum with the port on the Tiber). Inside, behind the terrace, there was a spacious atrium with walls decorated with stone columns. According to the reconstruction proposed in the “Atlas”, unlike other Roman houses, in the middle of the imperial atrium there was no pool collecting rainwater, but there was a small sanctuary dedicated to the divine spirit of the emperor ( templum Numinis Gai ). There were additional rooms on both sides of the atrium. Preserved traces suggest that there were also stairs leading to the first floor. What could it look like? This of course will always remain a secret. By analogy with other Roman houses (e.g. from Pompeii or Herculaneum), it can be assumed that the rooms on the first floor were only above part of the house.
Further behind the atrium, there was probably a rectangular courtyard surrounded by a colonnade, to which were three large dining rooms open to the courtyard. Their location suggests that these were the most representative and best-decorated rooms. How? Again, based on other buildings from the era, we can assume that the floors were lined with multi-coloured pieces of marble forming geometric patterns (fragments of similar floors can be seen on the Palatine). Stone slabs adorned at least the lower parts of the walls, whose higher parts and ceilings decorated the frescoes or stucco. Statues were probably placed in the wall niches.
The layout of the Kaliguli Palace proposed by archaeologists suggests that this building did not have a residential function, but only a representative one – it was great for organizing banquets and official receptions (besides, the proximity of a noisy street and forum meant that living in this place would probably be quite a nuisance).
Caligula’s headquarters did not last long. At the time of Caligula’s successors – Claudius and Nero – it was still undergoing some minor reconstruction, so it probably remained in use. Ultimately, however, it was almost completely demolished, and in its place, a completely new building was erected by Emperor Domitian. It is its majestic ruins that we can see today while visiting the Roman Forum. The only clearly visible reminder of the palace of Caligula is the outline of the aforementioned rectangular pool, which today we can see in the courtyard in front of the church of Santa Maria Antiqua.
But maybe there is one more detail preserved. Well, looking carefully at “Atlas” I noticed that a small fragment of the back wall of one of the dining rooms located behind the courtyard with the pool, was probably used in the construction of the Domitian ramp leading from the Forum to the Palatine. If my analysis of the drawings in the Atlas is correct, this part of the wall can be found in the place where the ramp changes gear (next to the plate with information about the latrine added in Hadrian’s time). In the wall, you will find a high niche. So if you believe in “Atlas” and my perceptiveness, this is a fragment of one of Caligula’s dining rooms…
Visiting the ruins surrounding Santa Maria Antiqua today, you may come across an information board according to which Domitian renovated the palace of Caligula – but this is not entirely true. The building of Domitian was oriented along completely different axes (which is clearly seen in the attached photo taken from above), so certainly even if the architects of Domitian included the foundations of the palace of Caligula in it, it was a completely new building, not the rebuilt residence of Caligula.
In closing, I would like to point out that Caligula’s palace differed from a typical Roman house in some detail. According to the description I gave after “Atlas”, it did not have a vestibule preceding the atrium. In addition, where was the entrance to the palace? There is no indication that any stairs from the street level lead to the front terrace… To find out the answer to these questions, read my novel “Kaligula. Wyznania szaleńca”
- Courtyard in front of the Church of Santa Maria Antiqua by the Forum Romanum. A rectangular brick mark on the ground in front of the church marks the outline of the former basin in the courtyard of Caligula’s palace.
- View from the slopes of the Palatine Hill to the ruins of buildings from the times of Emperor Domitian (courtyard in front of the Church of Santa Maria Antiqua). On the right – the Forum Romanum. The rectangular trace in the courtyard is the outline of the former basin decorating Caligula’s palace. As can be seen, the pool was oriented along other axes than the Domitianska building. This shows that Emperor Domitian demolished Caligula’s palace and built a completely new complex of buildings on its foundations.
- Domitian Ramp









