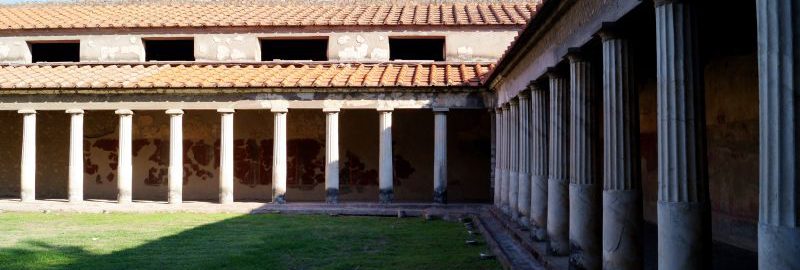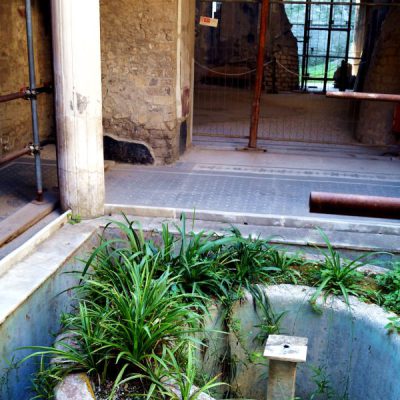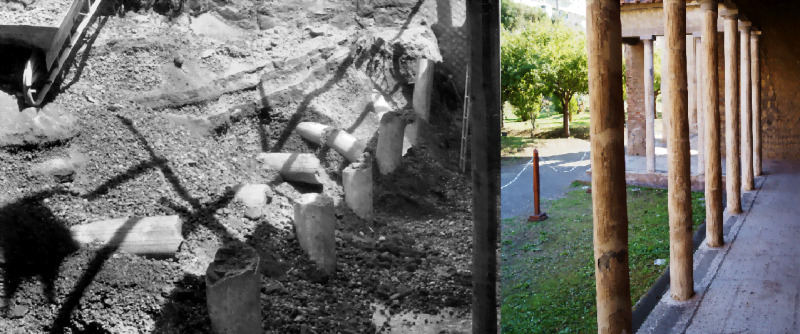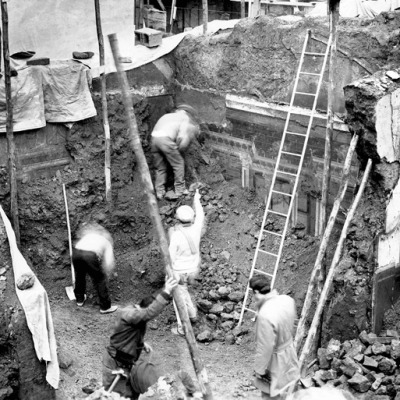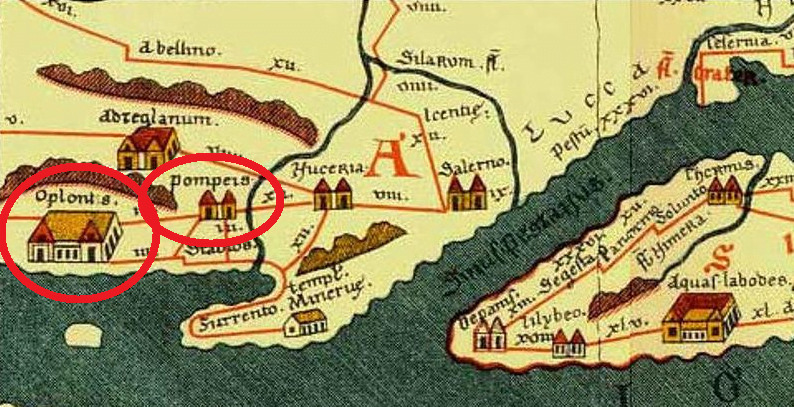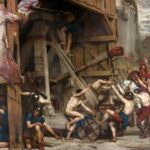Chapters
The small village of Torre Annunziata is located near Pompeii. Most tourists who visit the ruins of ancient cities pass this place completely unaware of the treasure hidden there. Meanwhile, it is worth going off the beaten track to enjoy a real jewel of antiquity in peace and quiet, and without the crowds omnipresent in the season, which has survived to this day in a time capsule, which turned out to be volcanic ashes.
Snuggery of Poppaea Sabina?
It was once called Oplontisand was one of the many resorts located on the picturesque Bay of Naples, next to Pompeii and Herculaneum. And it shared the fate of both cities when in the summer of 79 CE the ashes of Vesuvius buried the area.
One of the notables who had their residence at Oplontiswas reportedly Empress Poppaea Sabina, whom most probably remember as the villain of “Quo Vadis?” Henryk Sienkiewicz – the proud and haughty wife of Nero. Was the property discovered here really her property? Opinions are divided on this, with some emphasizing that the evidence of its association with the villa is rather weak. Nevertheless, it is nice to think that the ruler described by the writer might have visited Oplontis.
Empress Poppaea’s villa is almost 10 meters below the current ground level and is only partially excavated. But even those fragments that can now be visited give an idea of the extraordinary splendour surrounding the ruling classes in ancient Rome. Knowing the Romans’ love of symmetry in architecture, one can assume without undue risk of error that the part of the property still underground is a mirror image of what we can see on the surface thanks to the painstaking work of archaeologists.
Model suburban villa
In the city of Rome, houses were almost windowless fortresses, and daylight fell into their interiors only through small openings in the roof of the atrium or from behind the porticoes surrounding the gardens. So they resembled the former seats of wealthy Arab merchants, which can still be seen today, for example, in Marrakesh or Fez, Morocco (raw walls on the outside – dazzling wealth inside).
What distinguished the seaside residences of aristocrats from their city homes was the opening to the surrounding space and displaying all its landscape values. Thus, residences such as those at Oplontis had large windows, terraces, and endless porticoes inviting you to walk outdoors and enjoy the sea or the mountain views. And this is what is most captivating about the Poppaea villa: its layout shows that it was conceived as a place to escape the stranglehold of a large but narrow city.
Its most spectacular room is the great summer triclinium (dining room). One side opens onto the garden, and the outer wall is replaced by two columns with capitals unusual for Roman architecture. These are not the typical columns of the Doric, Ionic or Corinthian order to which we are accustomed to the Greco-Roman antiquity. They are not crowned with stone “ram horns” or “acanthus leaves”. The loudspeakers are thoroughly modern and bring to mind the art-deco style of the 20th century.
Today the view from the triclinium is gloomy and dominated by a great wall of volcanic ashes that cover the still unexplored part of the mansion. But consider what the former aristocrats might have seen as they lay on their great dining beds in the warm summer, eating dinner at sunset and sipping it with a cool falern? When you look at GoogleMaps, you can see that right in front of the triclinium is the lofty cone of Vesuvius. It used to be even taller and more pointed than it is now, covered with dense forests. Beaming with the glow of the setting sun, seen from the triclinium against the darkening eastern sky, it must have been impressive.
But Villa Poppaea is not only a triclinium. It is worth paying attention to the magnificent atrium and its frescoes. Unfortunately, this part of the residence has not been fully preserved and one wall of the atrium is missing from the main entrance. Tourists can also visit a number of “service” rooms. How do you know them? After the characteristic wall decorations covered with simple frescoes resembling black and white zebra. The service part is so spacious that it even has its own separate peristyle surrounded by columns.
Finally, the villa has many rooms whose purpose is not easy to guess. You can guess that some of them were used as bedrooms, one was identified as a lararium, and probably a library was somewhere among them. Between them, there are numerous small courtyards and skylights. The whole is connected by long, high galleries separating individual rooms from the open space and protecting them in hot summer from hot air.
Water and sewage infrastructure
Villa Poppea is also interesting for its well-preserved kitchen, bath and latrine rooms. Let’s start with the baths because these are probably the best-preserved private Roman baths outside Pompeii and Herculaneum. Today they delight mainly with their wonderful frescoes. In front of the bathing rooms, there was a square with a circular fountain in the centre surrounded by four columns. Admiring the skylight is currently hampered by the scaffolding supporting the weakened structure, but in ancient times it must have been a real private SPA.
The kitchen is one of the largest I have seen in the ruins of ancient houses. Usually, Roman kitchens were very small, while the one in Oplontis had a whole range of fireplaces, so preparing many dishes for more guests at the same time should not be a problem.
The latrine also works on the imagination of tourists: the first impression may be a bit disappointing because in the floor you can only see a horseshoe-shaped opening along the walls and a brick gutter running in parallel. Everything is explained only when we realize that the “seats with holes” probably had the form of a wooden bench, which has not survived to our times. The gutter provided running water, which flowed out of the brick tank next to it. From here it is only a step to imagine the residents of villas taking care of their needs collectively without maintaining any intimacy, and after all, wiping their seats with a sponge dipped in water flowing in a gutter at their feet …
The power of the volcanic element
When visiting the ruins of Oplontis, one gets the impression that the ancient villa has survived untouched to our times. But that’s not entirely true. It is thanks to the Benedictine work of archaeologists and engineers who gave the ruins a shape most similar to the ancient one, respecting what has been preserved by time, that we can see this magnificent monument today.
The eruption of Mount Vesuvius was ruthless, and the force of the element destroyed more than we could imagine. Tourists, charmed by the beauty of the frescoes, rarely look at the wall of volcanic ashes in the trench, which is a pity, because it tells a lot about the last moments of the residence. You can see alternating layers of lapilla pebbles, which slowly covered the building, causing the roofs to collapse, crushed by their weight, and layers of ashes applied by the so-called pyroclastic flows (“hot clouds”): high-speed avalanches composed of a mixture of gases, dust and stones heated to a temperature of several hundred degrees. Nothing in their way could survive.
While visiting the stand, I noticed a detail that appealed to the imagination. In one of the rooms, there is a plaster cast of multi-leaf folding doors (made in a similar technique as in Pompeii, casts of the victims of eruptions are made, filling the space of long-decomposed bodies with plaster). There you can see how with great force the pyroclastic avalanche had to hit the villa because the plaster cast shows the door torn out of the frame and shattered. The old photos taken during the excavations showpieces of walls and columns of porticoes broken like matches, and the triclinium admired today appeared to the eyes of the excavating archaeologists as rubble. These photos make it clear that immediately after excavation, Oplontis resembled a bombing site rather than a “time-locked residence”.
The arduous work of researchers allowed the walls to be rebuilt and the porticos to be opened. The old ceilings were mostly made of wood, which could not survive the eruption and the next two thousand years. Thus, when reconstructing the villa, concrete ceilings were added to protect the priceless paintings, and on the new ceilings, stucco and frescoes were painstakingly glued together from small fragments. The columns were set, the plaster with frescoes that had fallen off the walls was placed in the right place, and the gaps of the masonry were filled. All this was done with great reverence and respect for the original elements that have been preserved, but when visiting the villa, you have to remember that a large part of what we are visiting today is a modern reconstruction.
Oplontis – echoes of greatness in history
The summer residence of Empress Poppea in Oplontis was destroyed by Mount Vesuvius in 79 CE. But it is interesting to note that both the name “Oplontis” and the villa itself, recorded on old Roman maps, appeared on old documents still long later, although in fact all traces of it were lost.
Cartographers who held maps of the Roman Empire drawn at the end of the 1st century BCE (most likely a map made to order Mark Agrippa) applied Oplontis for his works, without thinking that the town with that name has long since disappeared. Oplontis was even on the 4th-century map, when the Roman Empire was experiencing the upheavals that would lead to its end. Later, medieval monks, copying a 4th-century work, were still locating Oplontisand his villa near Pompeii (horrible! – also included on the map…).
In this way, the image of Poppaea’s villa in Oplontis, repeatedly copied and distorted by subsequent authors, has survived to our times on the map called Tabula Peutingeriana: the only copy of the maps of the decline of antiquity, made in the 13th century, which in turn were copies of the maps of the Empire from the times of Emperor Augustus! Copy from a copy, which is a copy… Although inaccurate and distorted by reality, this medieval monument is the last surviving image of the splendour of Oplontis before the eruption of Vesuvius – a shard of a world that did not exist long ago.

