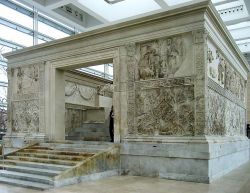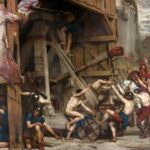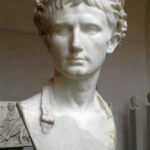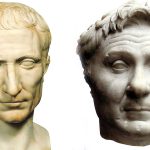Chapters
Ara Pacis (Altar of Peace), also called Ara Pacis Augustae consecrated on July 4, 13 BCE, completed on January 30, BCE, on the birthday of Augustus’s wife – Livia. For its construction, marble from the city of Carrara was used. Erected as a token of gratitude after the end of sustained hostilities. Emperor Octavian Augustus vowed to erect it in 13 BCE.
Emperor Augustus himself mentions the building itself in his autobiography Res Gestae Divi Augusti. We can also learn from it about a number of other achievements of the author, beneficial to the entire Roman state. Below is an excerpt about the Altar of Peace:
When I returned from Spain and Gaul after successfully settling the affairs of those provinces, in the consulship of Tiberius Nero and Publius Quintilius, the Senate decreed that the Altar of Pax Augusta [Ara Pacis] should be consecrated for my return near the Campus Martius, and ordered that the magistrates, priests, and the Vestal Virgins should there make an annual sacrifice.
– Res Gestae Divi Augusti, 12.2
Originally, the Altar was at Campus Martius, just off the Via Flamina. The choice of such a location, where the Tiber River has its bed nearby and where the ground is saturated with water, maybe wondering for such a monumental structure. There are different assumptions about the reason for choosing this place. One of them says that the river’s mirror was much lower than it is today. The second was that it was due to propaganda reasons (peace won the war – the Field of Mars). The fact that Ara Pacis was part of the sundial is certainly propaganda. How it’s possible? In front of the front entrance, a pillar brought from Egypt called the Obelisk of Augusti (Horologium Augusti), on September 23, cast a shadow on the Altar of Peace, and it is on this day that the birthday of the Divine Augustus falls. It should also be mentioned that the obelisk had an inscription that mentions Octavian’s victory over Marcus Antony and Cleopatra in the the Battle of Actium.
There are two views about the inspiration, patterns of Ara Pacis:
- Altar of the Twelve Gods (5th century BCE), located in the Athenian Agora. The door on opposite sides, altar in the middle, surrounded by a wall with reliefs.
- Temple of Janus (3rd century BCE), located in the Forum Romanum. Tradition dictated that the door to the temple should be open at all times during the war. Only when the fighting was over and there was peace could it be closed. During the reign of Octavian, this was done three times.
To sum up, the inspiration for the creation of Ara Pacis can be considered Greek buildings (its shape) and the Temple of Janus (its decorations; closed-door, a symbol of peace).
There is another, interesting suspicion that the Altar of Peace was built in place of a wooden structure. Well, inside, on the inner walls, there are slats that look like a wooden fence. Above it, you can see garlands attached to the pilasters and between them the skulls of sacrificed bulls. Also, the fact of the consecration of the unfinished construction and the need to make an annual sacrifice may indicate that this was indeed the case.
Building
The Altar of Peace is a marble building erected on a rectangular plan with dimensions of 11.6 by 10.6 meters. The height of the side walls is 6.35 meters. The outer wall consists of three parts. The lowest part, stylobat, is 1.49 meters high and framed by a profiled cornice. Above the wall, there is a frieze of acanthus and swan leaves and stalks. The highest part of the wall is decorated with reliefs depicting Emperor Augustus surrounded by his family, state dignitaries during the procession on the occasion of the consecration of the altar, and mythological and allegorical scenes (including, for example, the personification of the Earth Mother surrounded by the elements). The characters are depicted here in profile or three-quarters in motion on two or even three planes.
The height of the figural frieze is 1.55 meters. You enter the courtyard through the passage in the wall on the via Flaminia side. From the inside, the wall surrounding the courtyard is decorated with bas-reliefs constituting a composition of flowers, fruits and bucranions. The stairs on the west side and the ramp on the east lead to the elevation, on which the altar itself is located. The altar is decorated with a modest and single-plane frieze (the so-called Little Frieze) depicting a procession of vestals with a priest and lyre. The relief on both sides of the wall is richer. The outer wall is the most splendidly decorated.
The altar was reconstructed in the 20th century close to its original location. In relation to its previous position, it is turned by 90 degrees.










