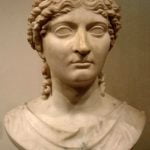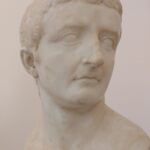Nero’s Golden House, also called Domus Aurea, was a Roman palace Emperor Nero located between the Palatine and Esquiline hills. Construction works began in 64 CE and were conducted until 68 CE. It was discontinued after the emperor’s death. It was in the “Golden House” that Nero spent his last day of life in 68 CE.
This investment was met with huge opposition and unpopularity by the Romans, mainly due to the high costs associated with, among other things, the shocking splendour of the decor. Due to this state of affairs, the project was never completed. Ancient descriptions and remains discovered during the excavations have survived our times.
The house of Nero was designed by architects Severus and Celer. The complex was modelled on the buildings of an urban villa and occupied an area of about 100 hectares. Porticos were built along the façade with a total length of about 1.5 km. They led to a trapezoidal vestibule containing a huge statue of Nero (made by Zenodorus) depicting him as Helios (Colossus Nerois). Behind it, there was a room with a gilded vault. In the eastern part, an octagonal room covered with a dome was discovered. Among the numerous rooms, there are nymphs with salt and fresh water, rooms with a complex structures and various shapes. Along with the construction of the Golden House, the Via Sacra (the main street in ancient Rome where the processions and processions passed) was rebuilt with a two-sided colonnade. This road led to the palace and part of it was included in it.
The dining rooms had ivory vaults, with movable plates covering the openings through which flowers and perfumes could be poured onto the revellers. The ceiling of the main dining room was a dome rotating slowly day and night, like a celestial vault. There were bathhouses, to which both salt seawater and sulfur water from the springs in Albula were supplied abundantly. When the palace was finished in such a sumptuous manner, by consecrating it, Nero was to utter “that he was at last beginning to be housed like a human being” (according to Suetonius).
In the open rooms, numerous stucco decorations and paintings in a style similar to the decorations discovered in Pompeii have been found. There were two types of them:
- small landscape paintings, painted on smooth walls, decorated with a delicate ornament; some of the paintings, referring to the previously fashionable Egyptizing style, presented compositions full of fantastic creatures; these paintings were named “grotesques” from Roman caves (in later times the term grotesque took on a slightly different meaning);
- illusionist painting in the form of deep gaps, optically enlarging the interior. Elements of architecture were presented in perspective.
The decorations of the Golden House have been enriched with gilding and glass paste inlays and stucco. The walls and floors were also decorated with numerous mosaics. An interesting and unusual thing is the mosaic made on the ceiling.
The property was situated among gardens and vineyards. An artificial lake was also found on the site, which was to be the central part of the entire complex. The park grounds included fields, vineyards, pastures and forests, filled with a wide variety of animal species, both wild and domestic.
This is how the house was described by Suetonius, a Roman historian:
There was nothing however in which he was more ruinously prodigal than in building. He made a palace extending all the way from the Palatine to the Esquiline, which at first he called the House of Passage, but when it was burned shortly after its completion and rebuilt, the Golden House. Its size and splendour will be sufficiently indicated by the following details. Its vestibule was large enough to contain a colossal statue of the emperor a hundred and twenty feet high; and it was so extensive that it had a triple colonnade91 a mile long. There was a pond too, like a sea, surrounded with buildings to represent cities,92 besides tracts of country, varied by tilled fields, vineyards, pastures and woods, with great numbers of wild and domestic animals. 2 In the rest of the house all parts were overlaid with gold and adorned with gems and mother-of‑pearl. There were dining-rooms with fretted ceils of ivory, whose panels could turn and shower down flowers and were fitted with pipes for sprinkling the guests with perfumes. The main banquet hall was circular and constantly revolved day and night, like the heavens. He had baths supplied with sea water and sulphur water. When the edifice was finished in this style and he dedicated it, he deigned to say nothing more in the way of approval than that he was at last beginning to be housed like a human being.
– Suetonius, Nero, 31
After Nero’s death, the rulers of Vespasian and lived in the completed part of the complex. Tytus. During the reign of Domitian, the building was incorporated into his Domus Augustan rebuilt. The Colosseum was built in land occupied by an artificial lake. After the destruction caused by a fire in 104 CE in the place occupied by the palace wing, the baths of Trajan were built. In 135 CE Hadrian turned the Golden House vestibule into a temple of Venus and Roma.










